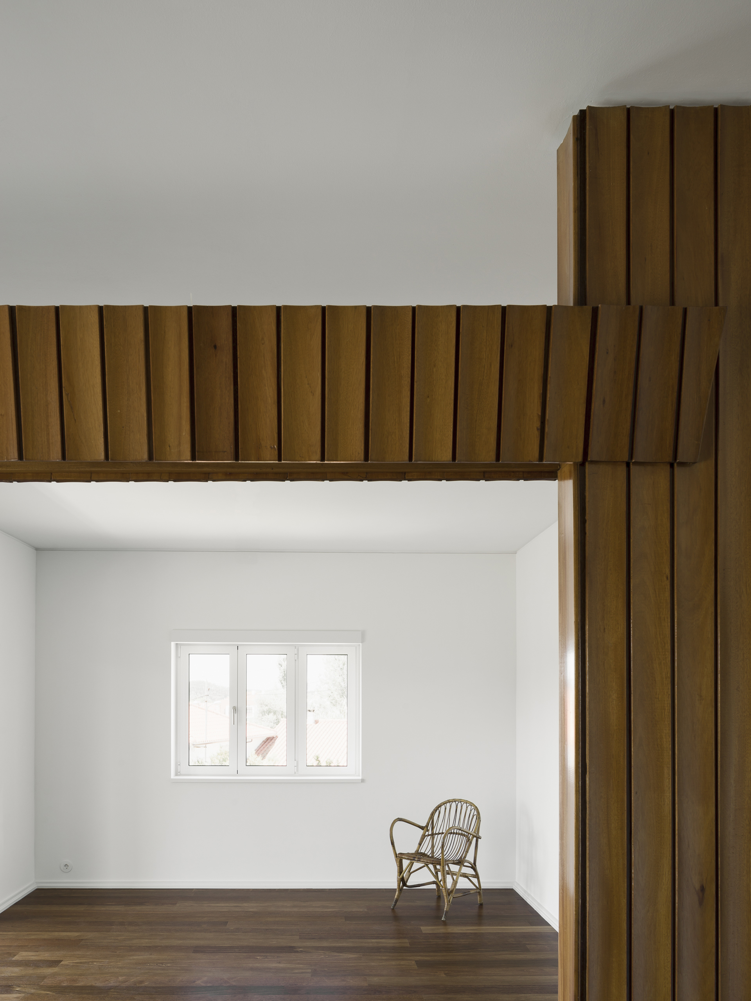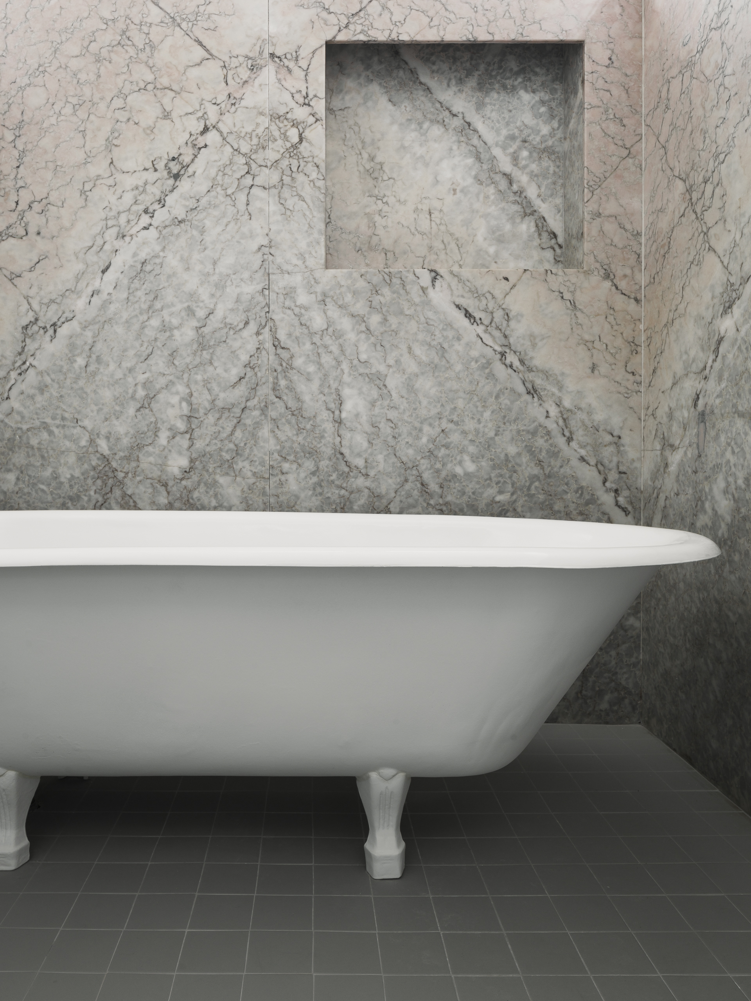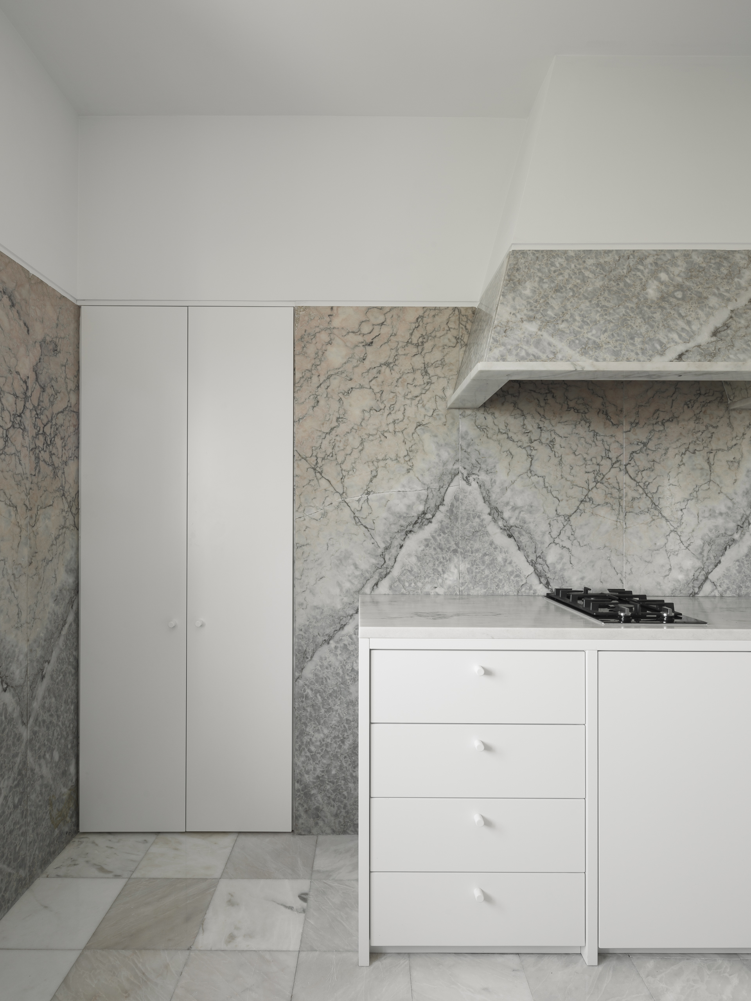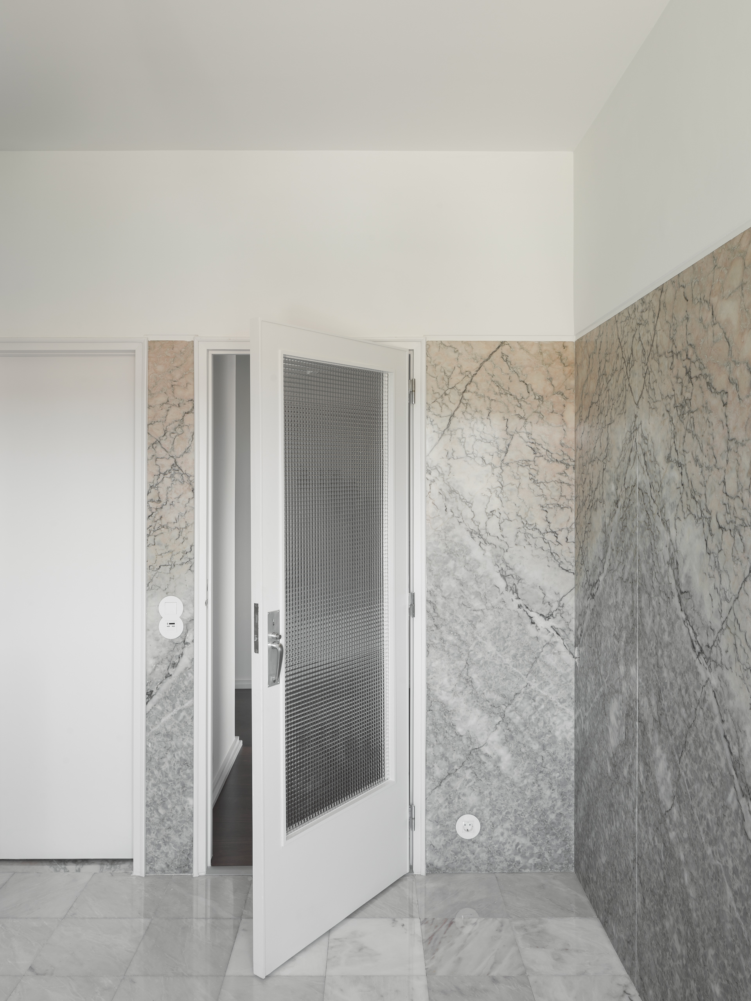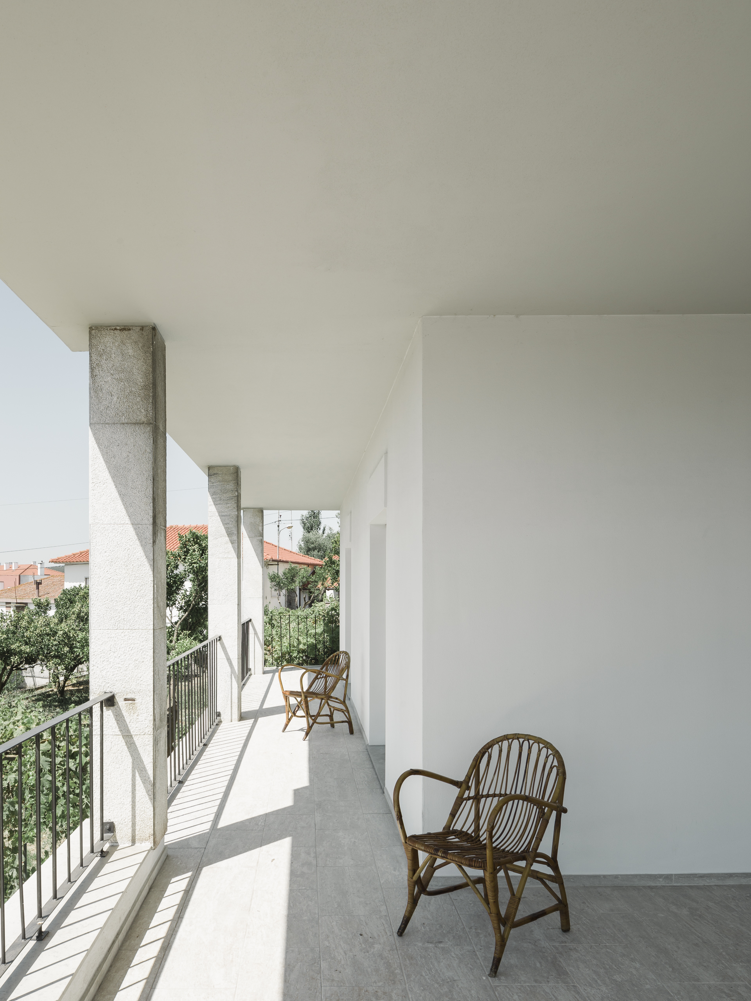casa lespagnol . renovation of a 60’s house
site: leiria, portugal
client: private
phase: done
building sqm: 410m2
year: 2018 - 2021
photography: hu.photography
The rehabilitation of the Casa Lespagnol emerged from the need to adapt a house to the new ways of inhabiting the domestic space.
Built in 1964 by the architect Camilo Korrodi, the house preserves all the elements of the original project, as a result of the owner's intention to shelter the memories of the spaces, emphasizing the pre-existing and keeping the original design.
Maintaining the structure of the house and respecting most of the functions of each compartment, it was always with references to the existing materials that the intervention took shape.
The main goal of the intervention was, therefore, to preserve the atmospheres of the spaces and redefine the communication between the two floors and accentuate the relationship of the interior and the exterior spaces, making it more enjoyable.
In rehabilitation, it is understood that it is in pondering the relationship between the existing and the new interventions that the project finds meaning and creates a structure in harmony. It was with reference to the cabinets design of the initial project that new elements were introduced, in harmony and contrast with the existing materials, capable of adapting to the different functions of the spaces







