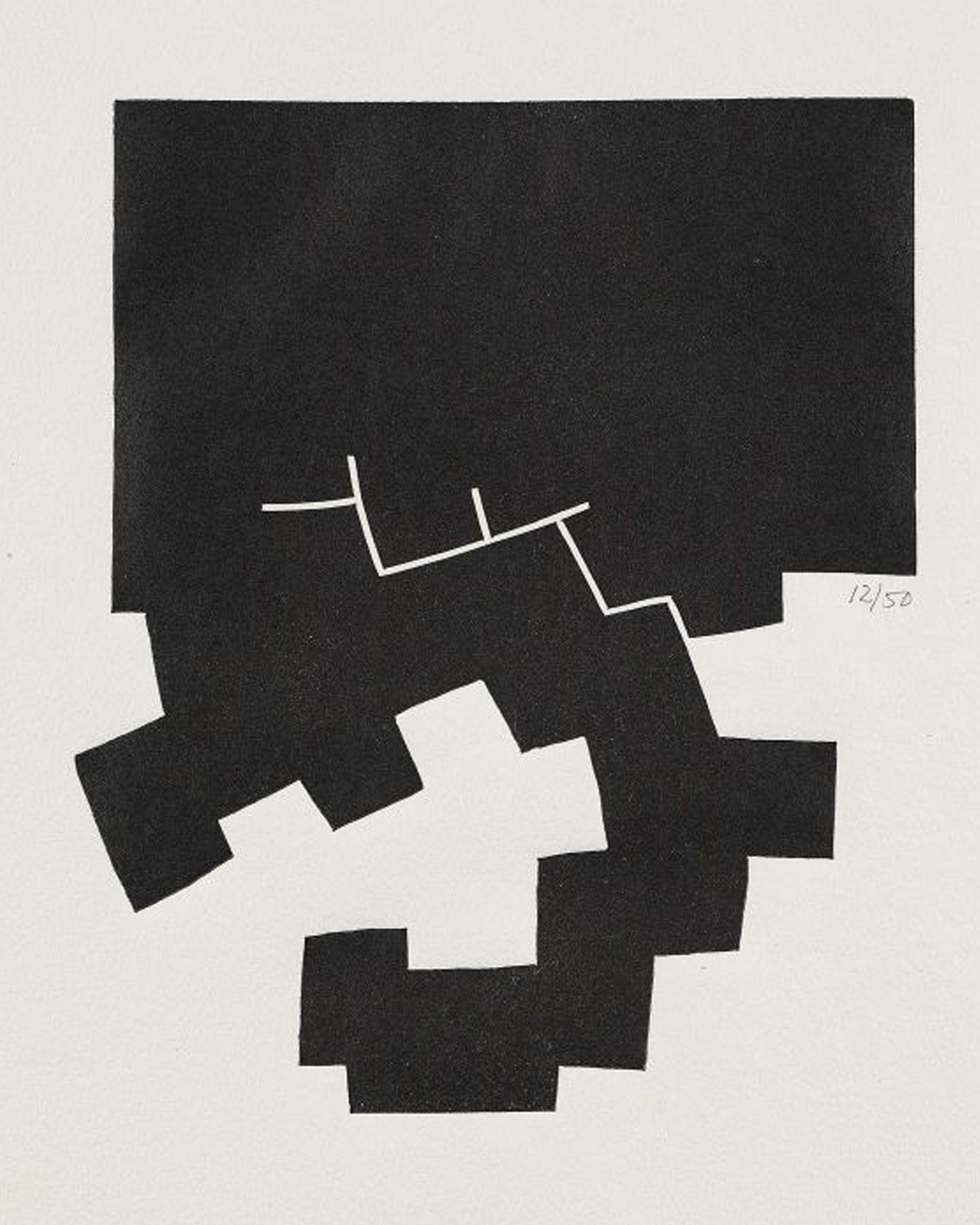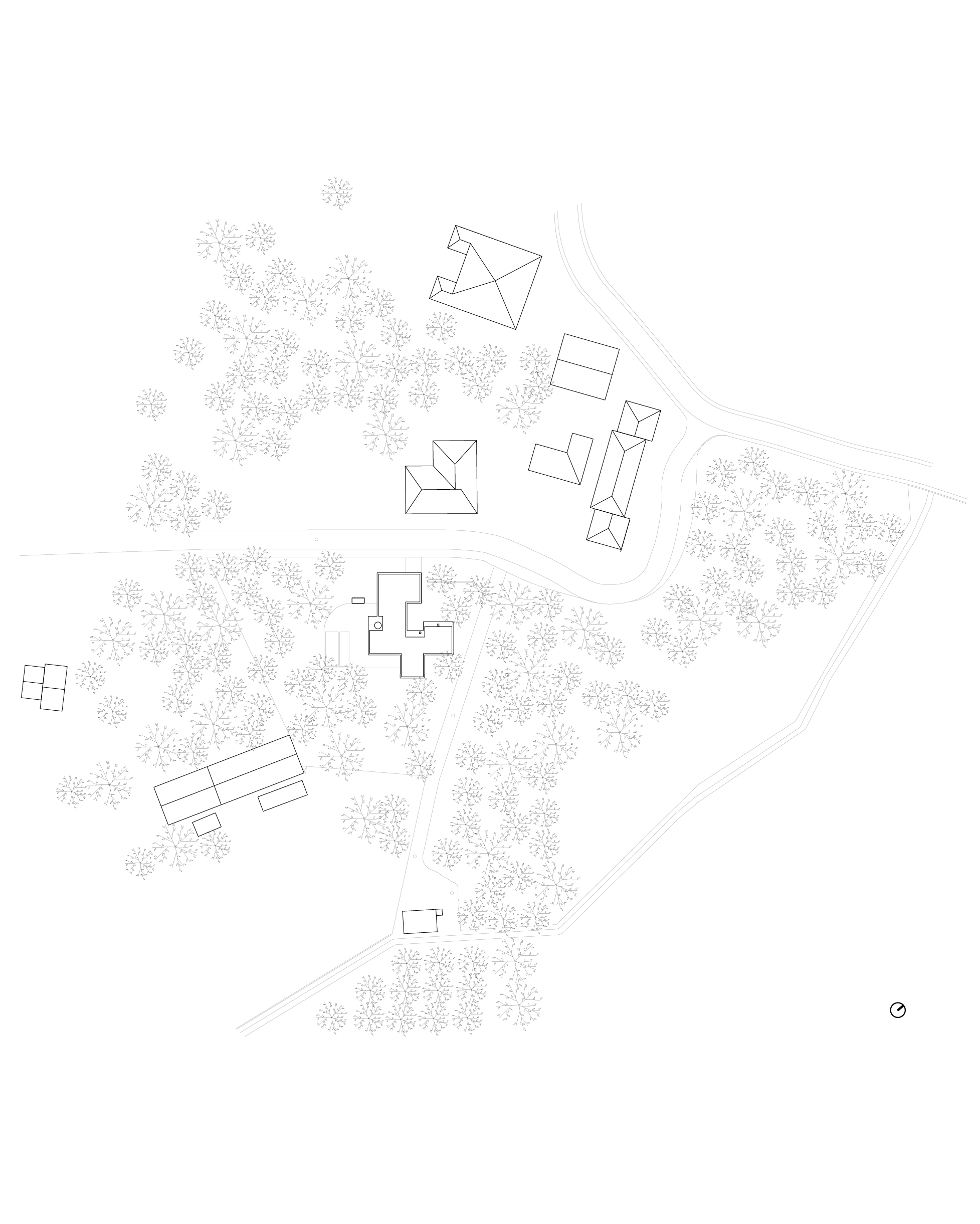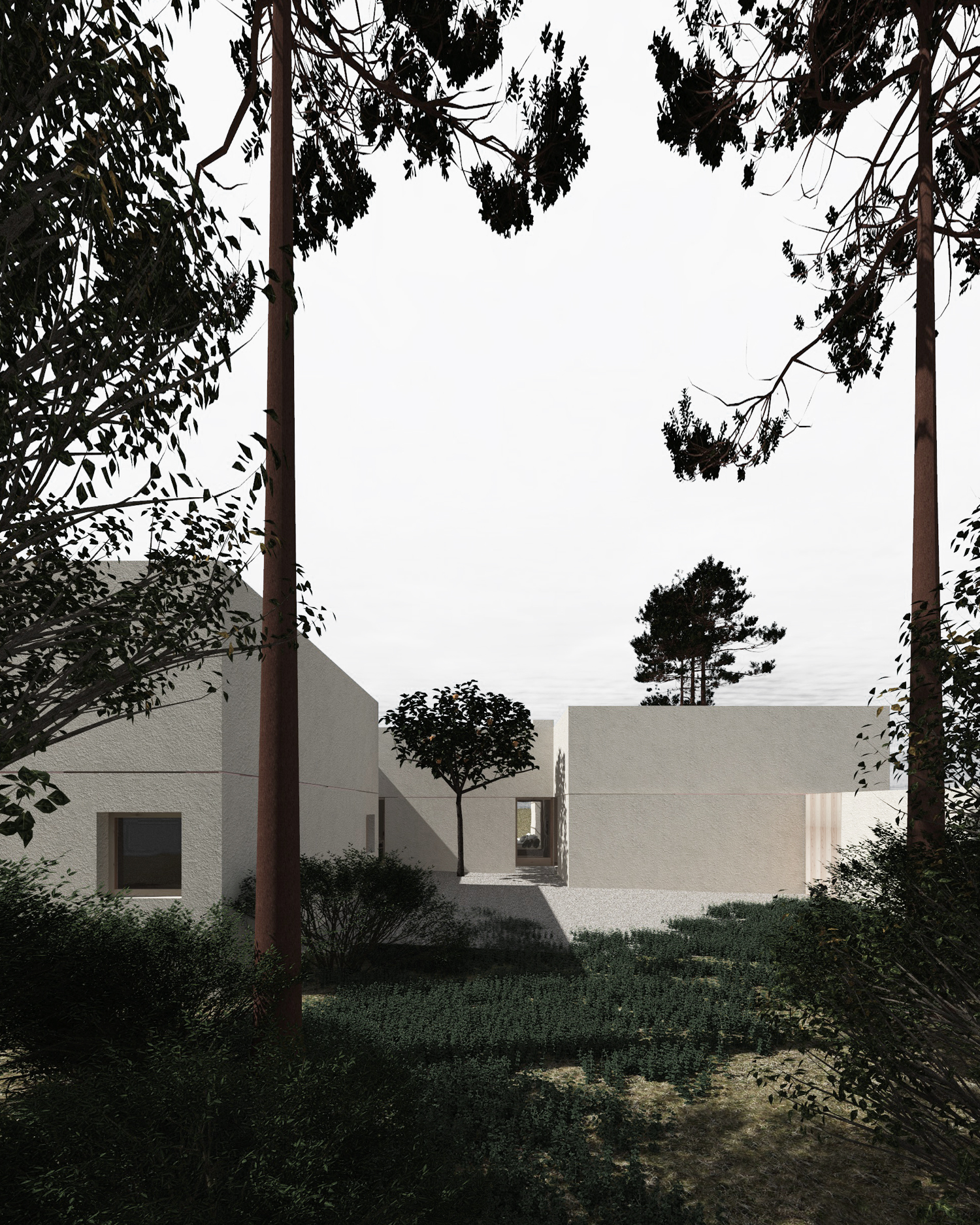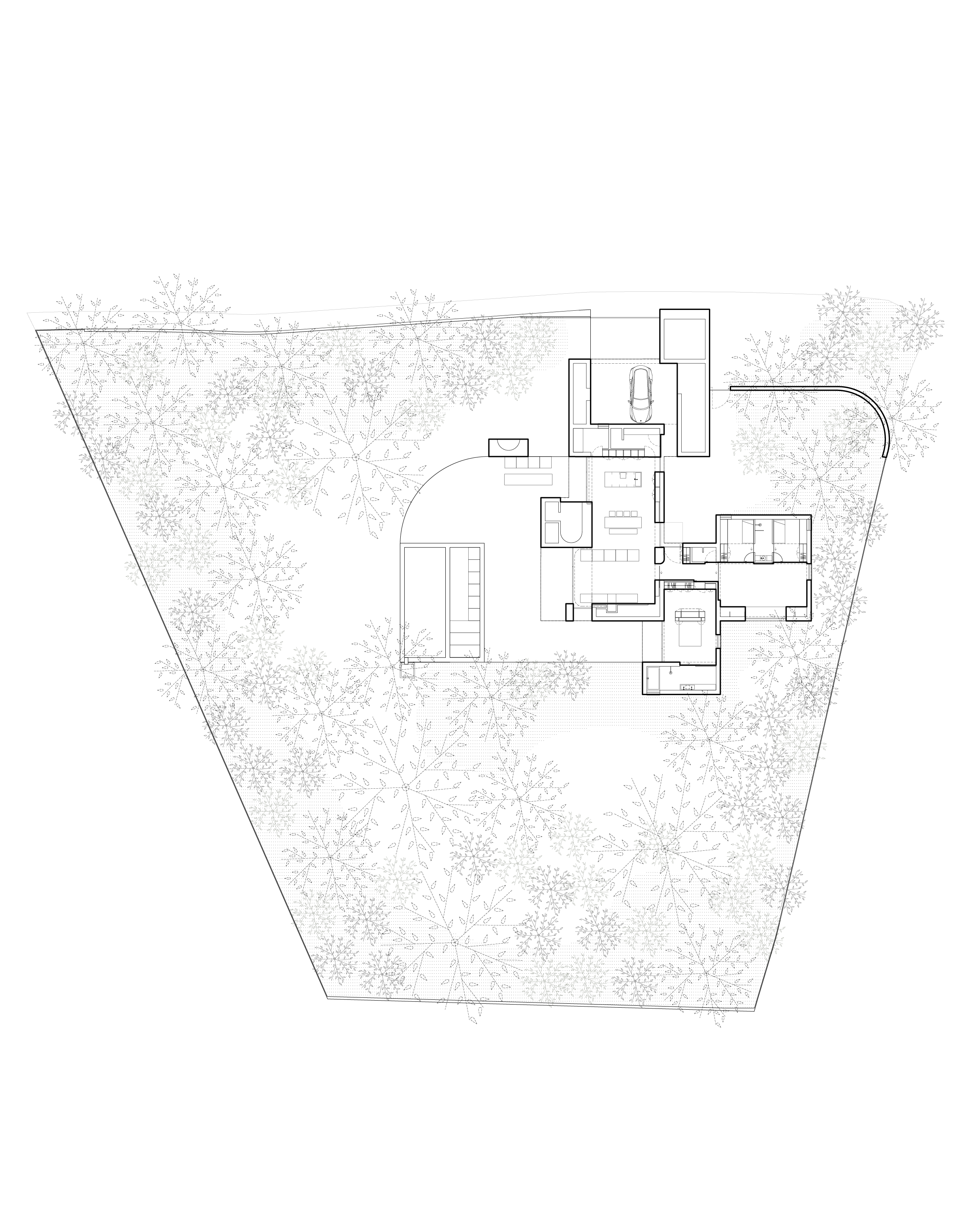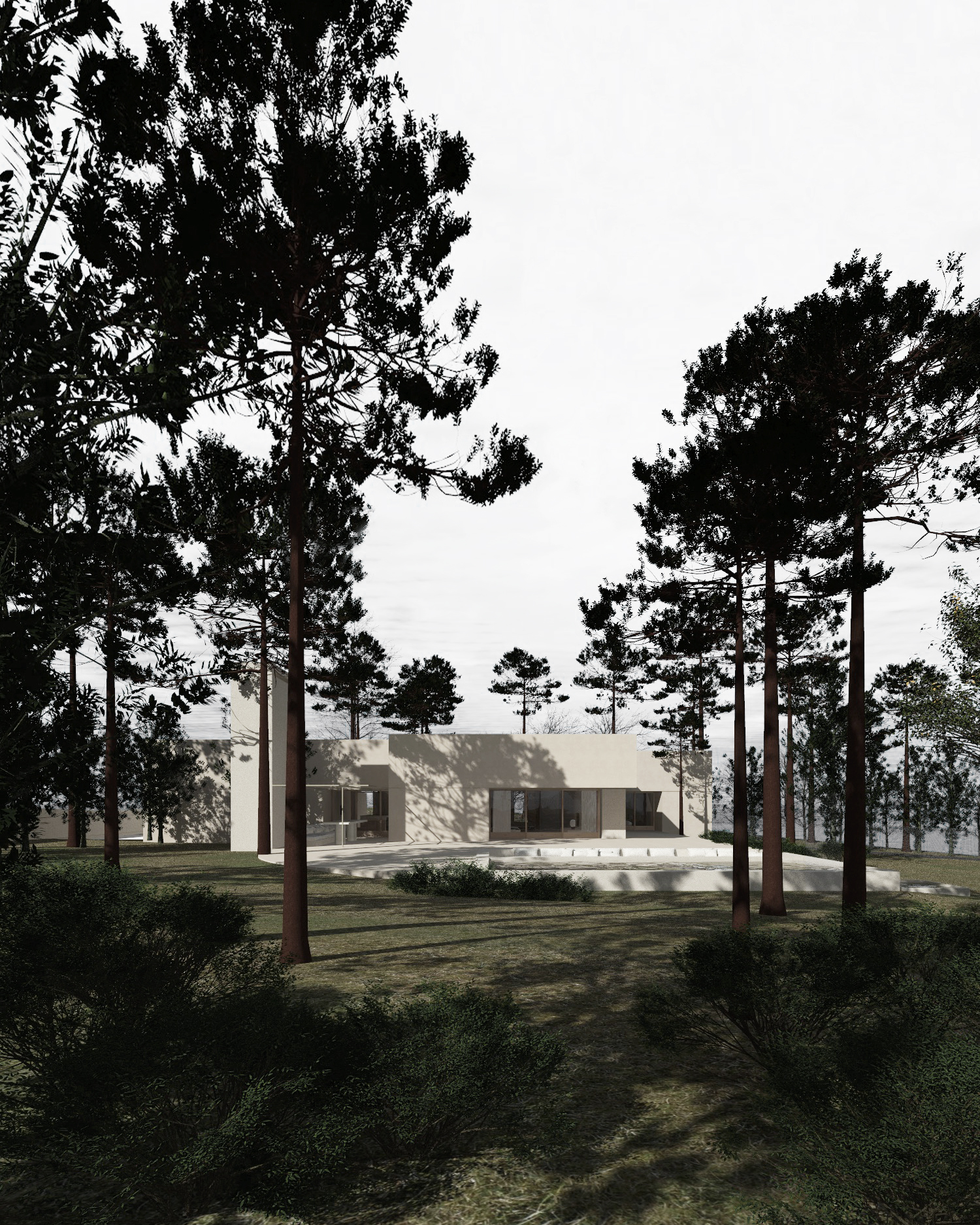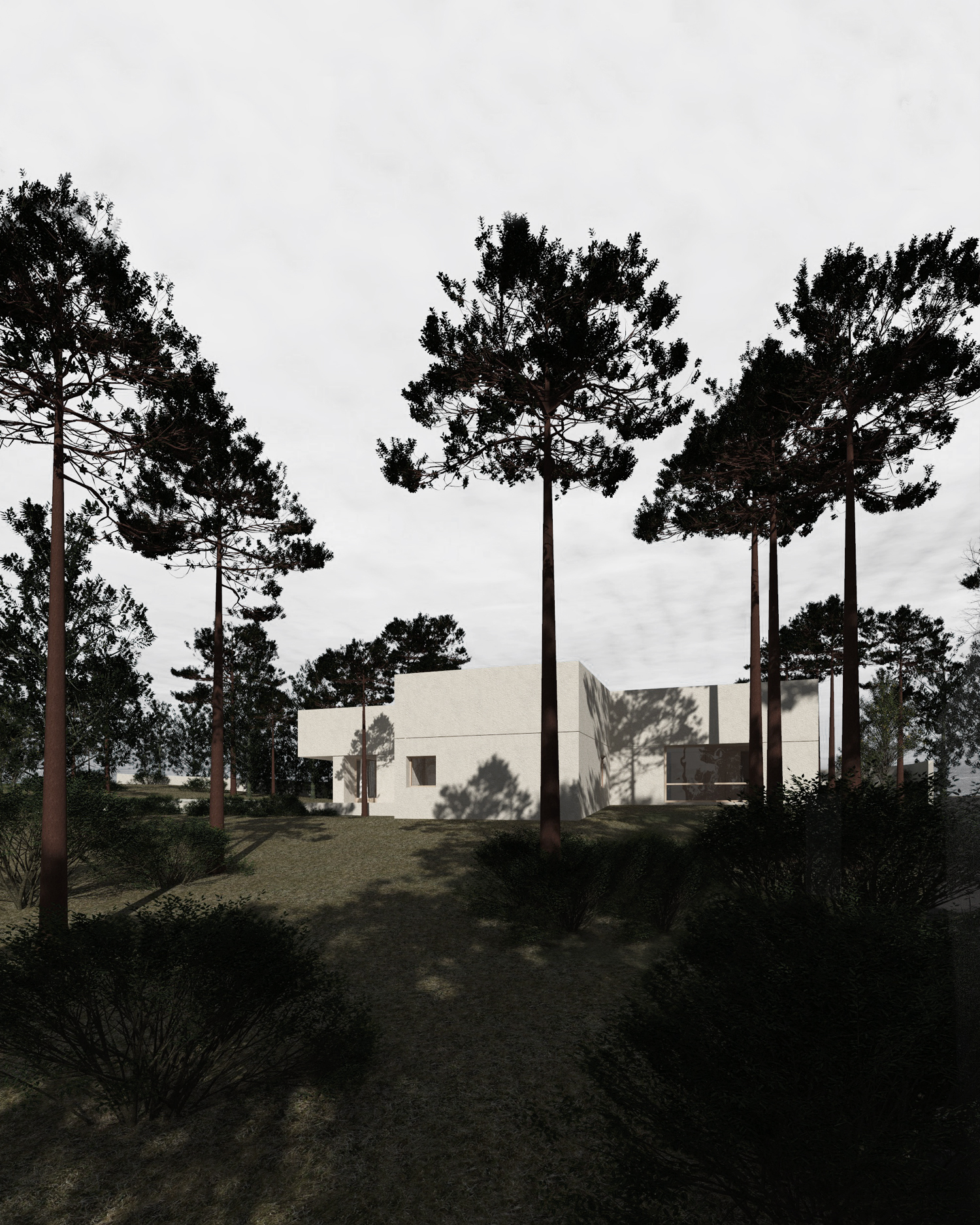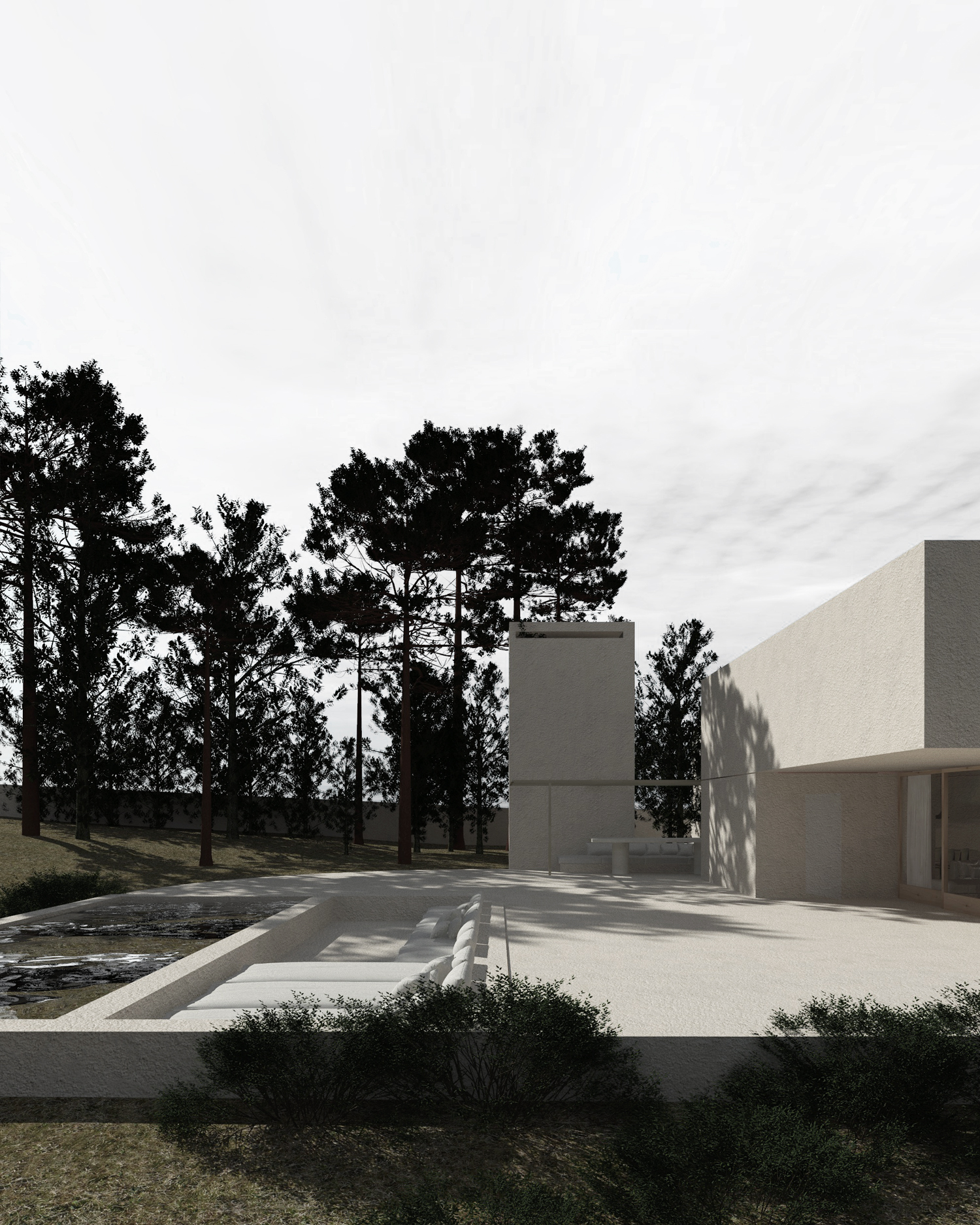site: leiria, portugal
client: private
phase: study
terraint sqm: 3100m2
year: 2019
building sqm: 350m2
The construction seeks to (re)define the North and West boundaries allowing for an optimization of the views over the land.
The access is made from an open patio on one side. To the east are located the bedrooms and to the south/west the living room, kitchen and garage with direct access from the street.
The shape, besides defining the limit of the terrain, is characterized by a game of advances and retreats that allow the optimization of the solar exposure and also provide various experiences of views over the terrain, looking for a massive language characterized by moments of shadow caused by the openings in the facades
